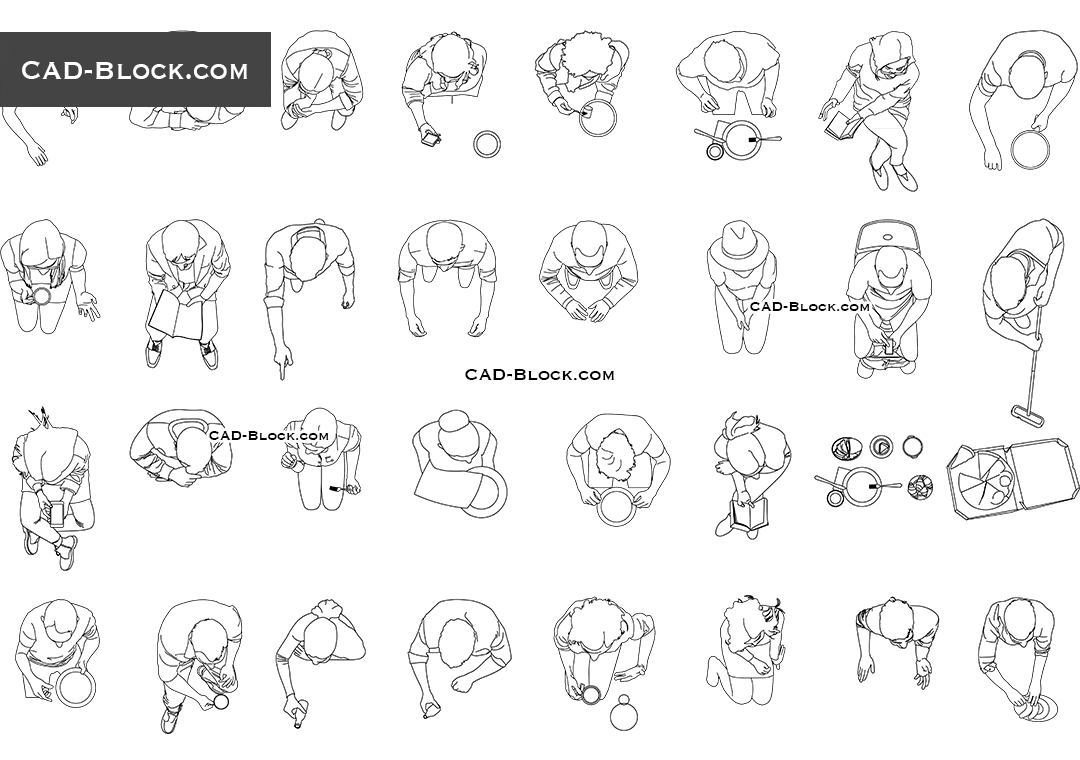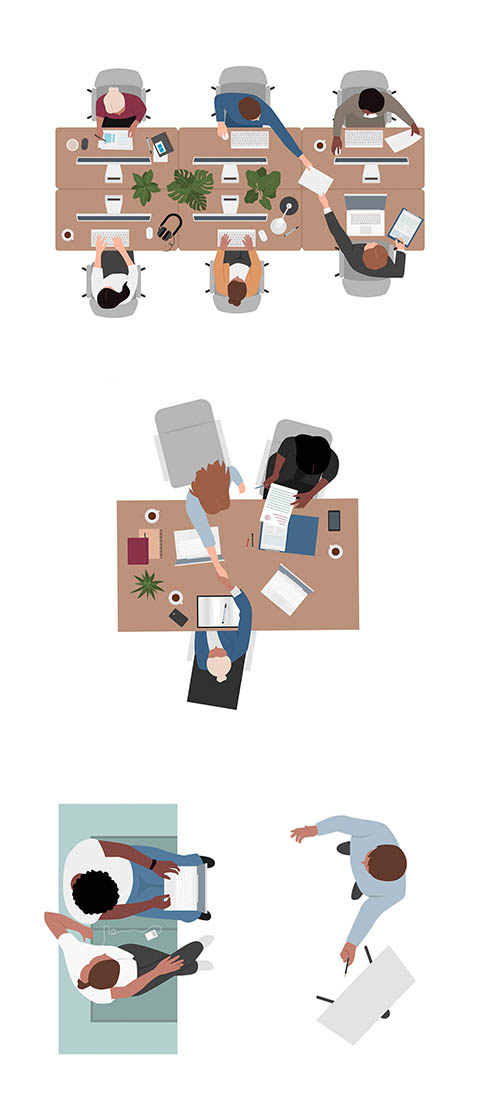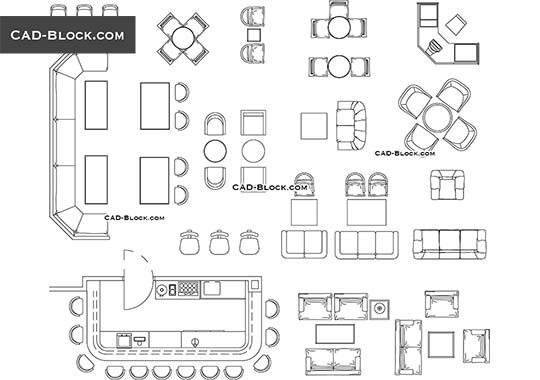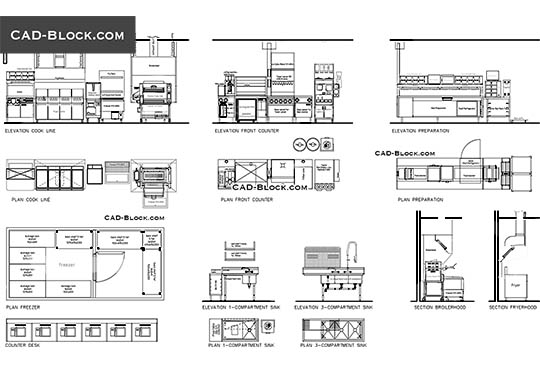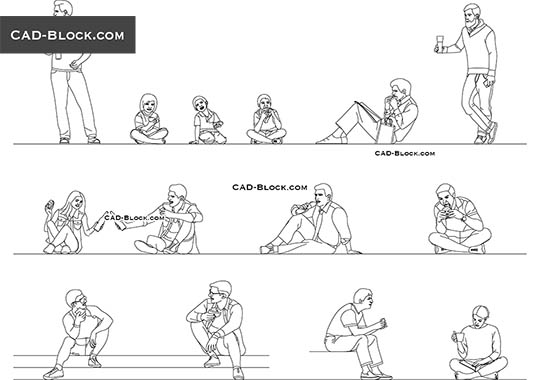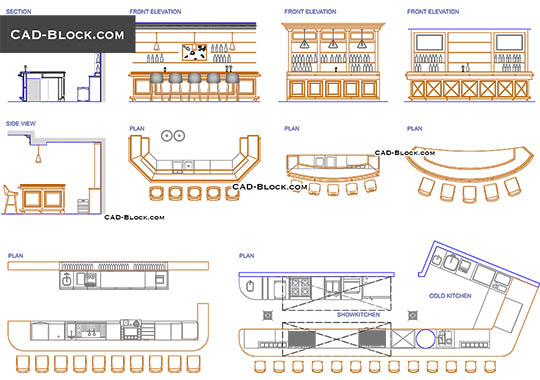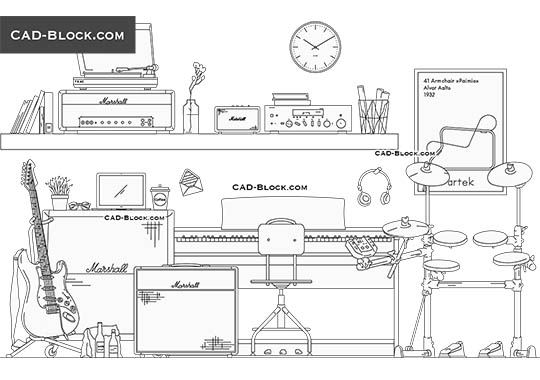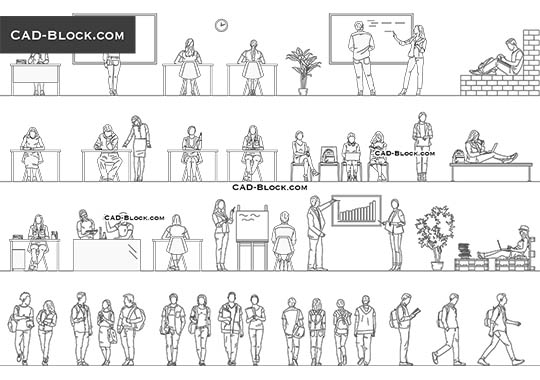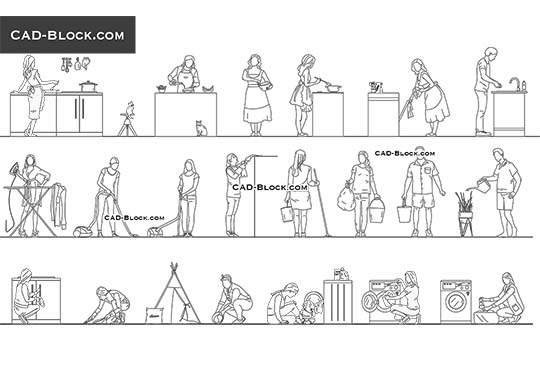Fast Food Restaurant in Plan CAD drawings
A finished, unique CAD project in plan from our professional architects and designers. Fast Food Restaurant with a bar, a kitchen and everything necessary for a feeling of complete realism! In addition to high-quality CAD blocks of people, this scene contains an exclusive drawing of a small restaurant with all the necessary furniture, decorations, detailed blocks of food and drinks on the tables. The DWG file also contains bar furniture and people at the bar, a kitchen and necessary kitchen equipment. Also the plan includes a toilet room with plumbing fixtures and a person in it.
By purchasing this AutoCAD file, you will receive a full-fledged mini-project of a finished restaurant with our high-quality 2D CAD models. You can use this project for any of your needs. It is forbidden to distribute our files on other websites.
This AutoCAD set includes:
- 30 Blocks of People in plan
- Furniture in plan
- Restaurant Equipment in plan
