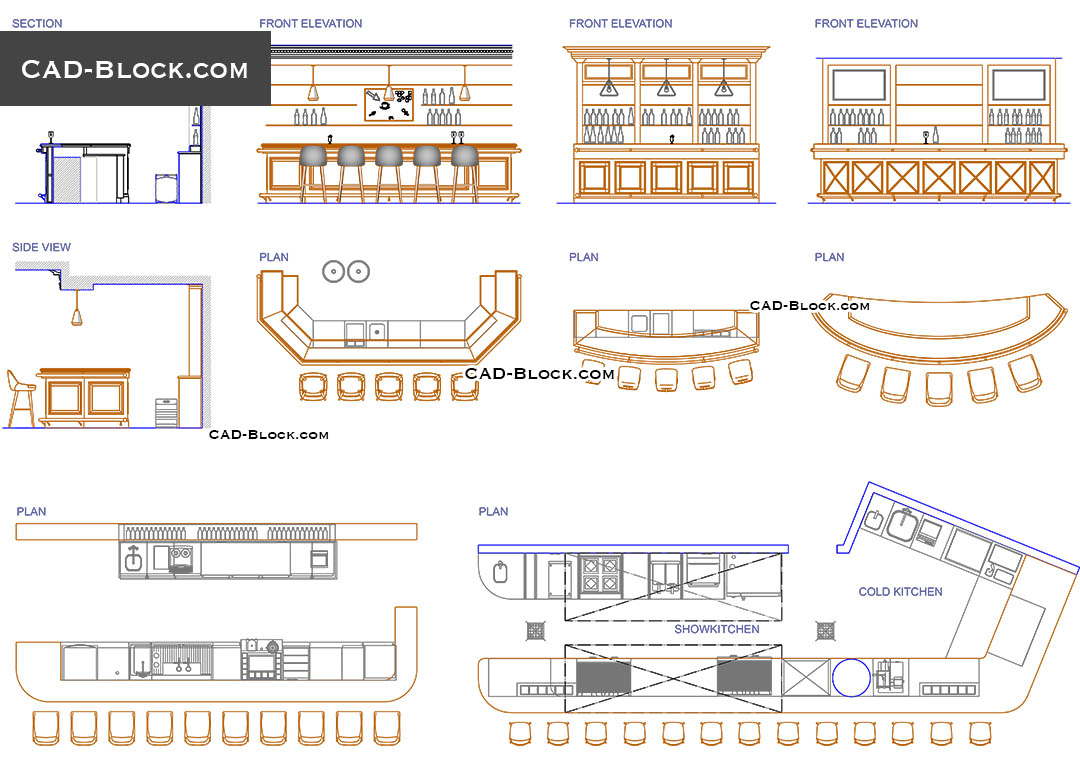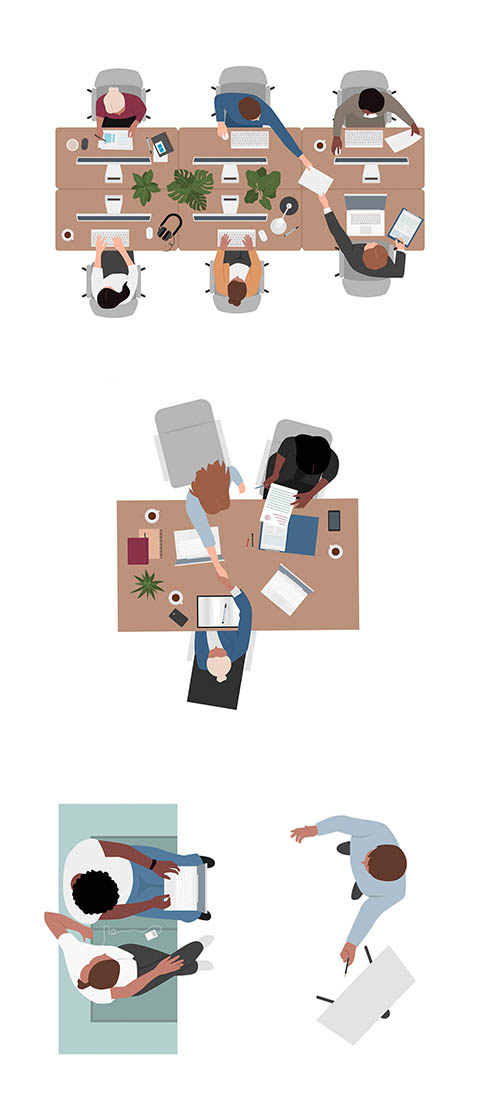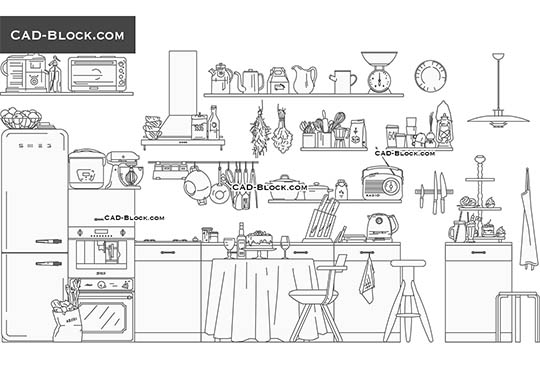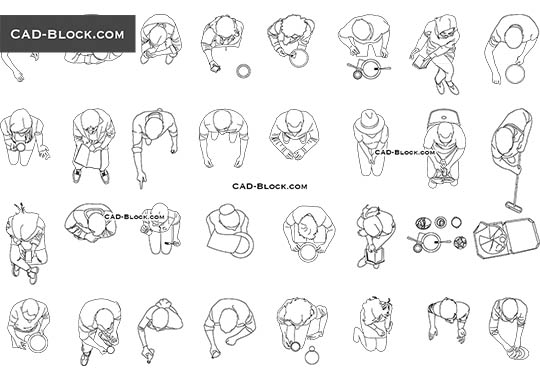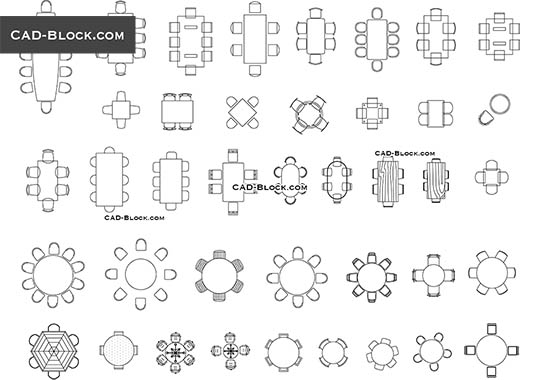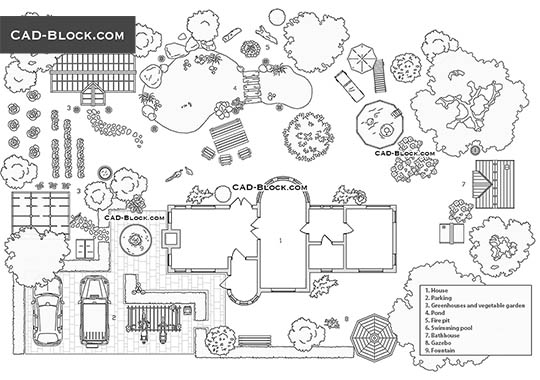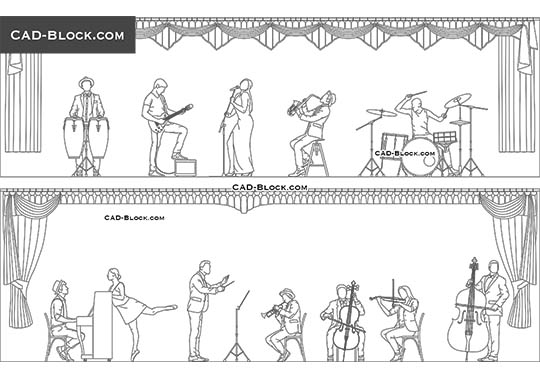Bar Design CAD drawings
Here is a premium AutoCAD collection of bar furniture in plan, front elevation and side view. This CAD library contains: bar counters, stools, tables, chairs, wine glasses, bottles, kegs, professional bar equipment, kitchen equipment, pendant lamps.
These CAD blocks can be a useful addition to your dining room design, bar design, kitchen design and any DWG projects.
Features of this CAD file:
- High quality DWG models, correctly scaled
- All AutoCAD blocks can be easily modified
- Count of unique blocks: more than 20
- Views: plan, elevation
- Units: mm
- Software: AutoCAD 2007 and later versions.
