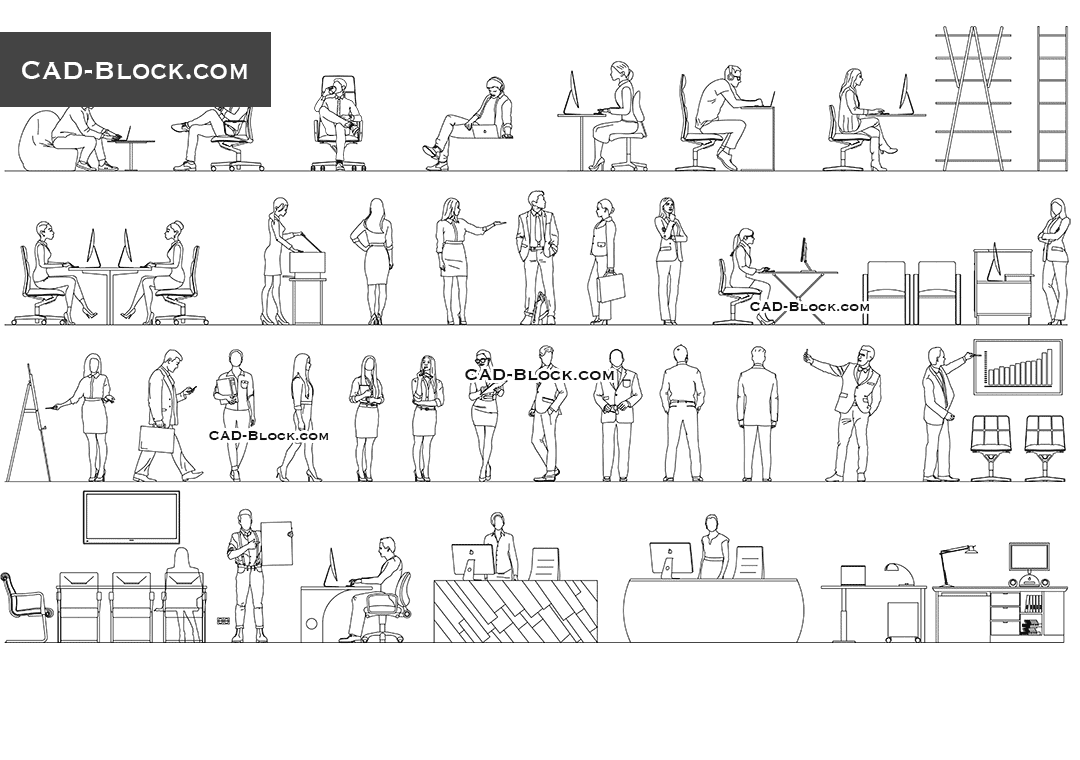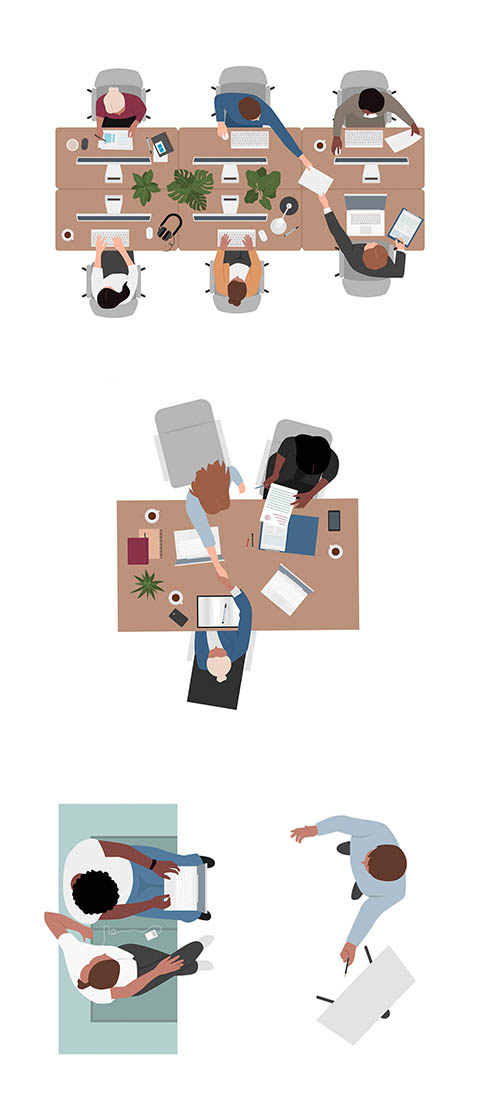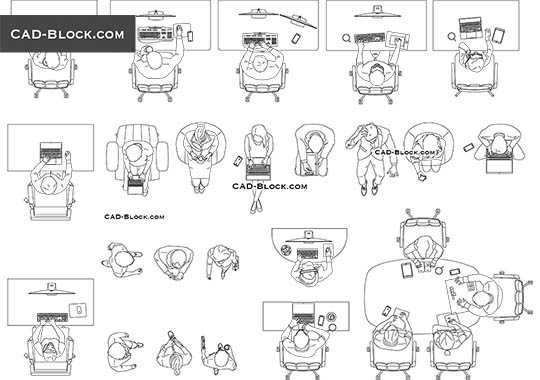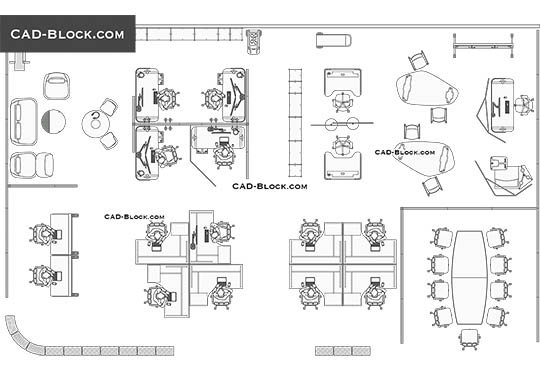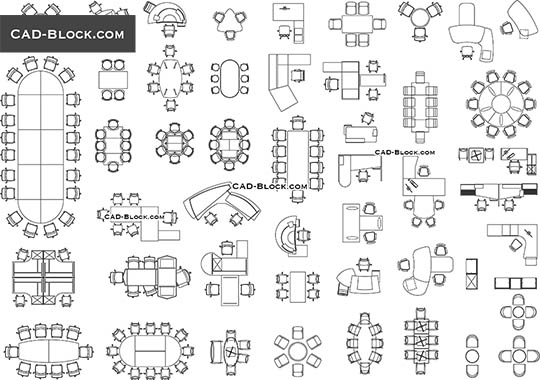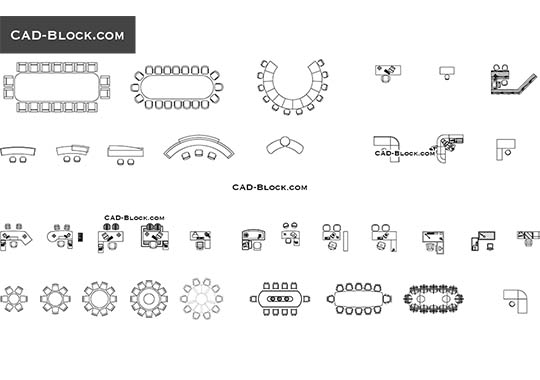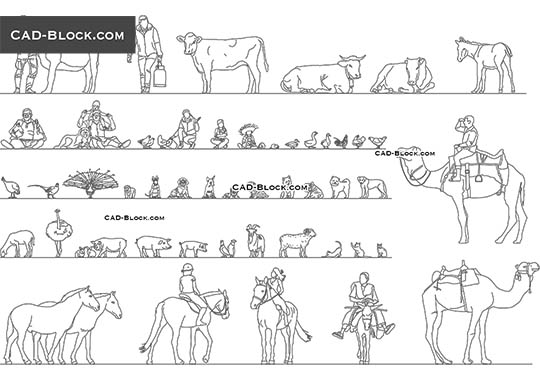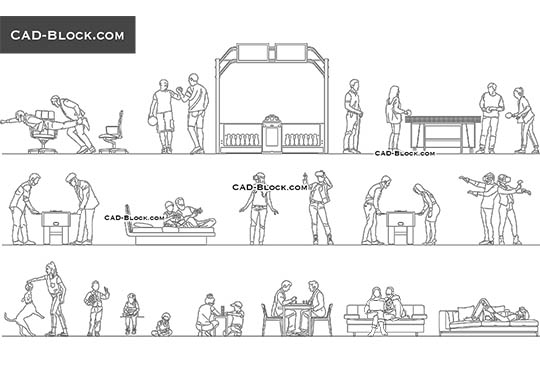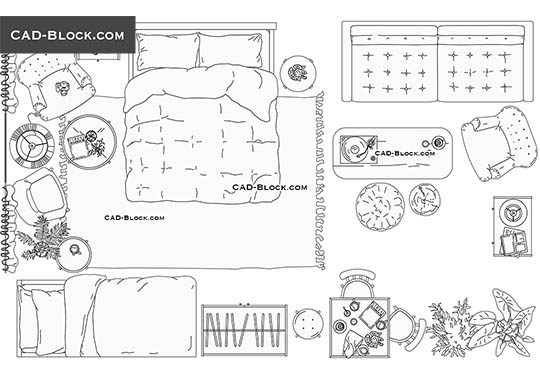Office Workers Elevation CAD drawings
This DWG collection contains more than 20 CAD models of people involved in office activities. There are 2D illustrations that will help explain the functions and purpose of your project. This collection presents detailed CAD blocks of people that simulate a workflow.
Also, in addition to blocks of people and office equipment, this file contains office furniture and drawings of the office itself. The file contains all that you see on the preview.
If you need office workers in plan – follow this link - Office Workers Plan
