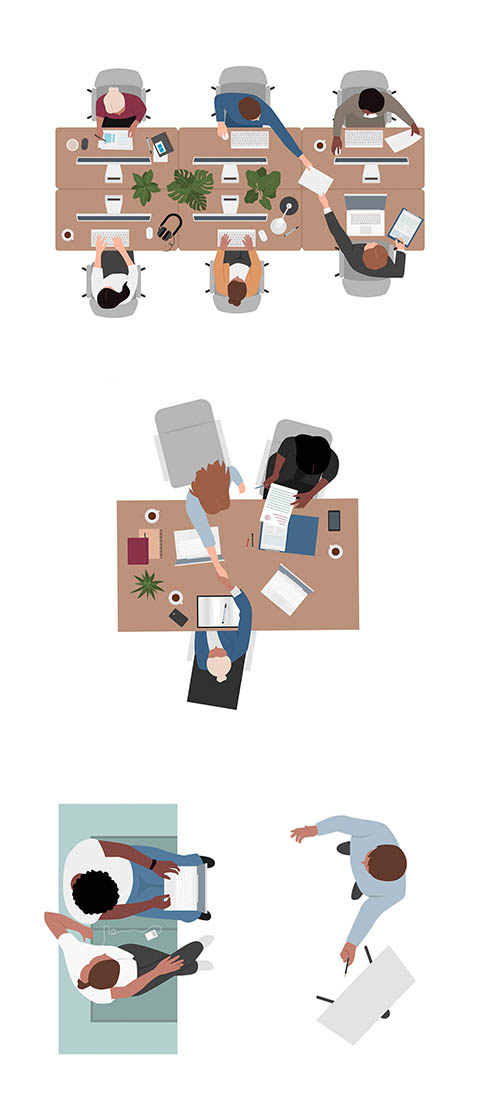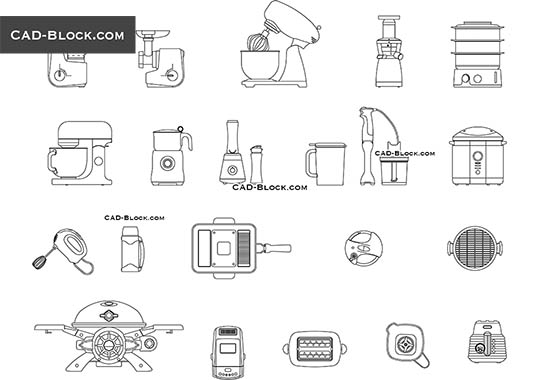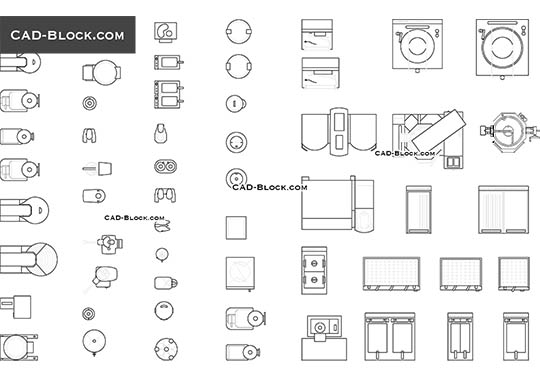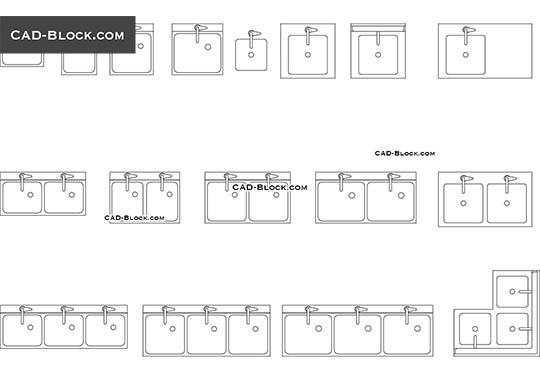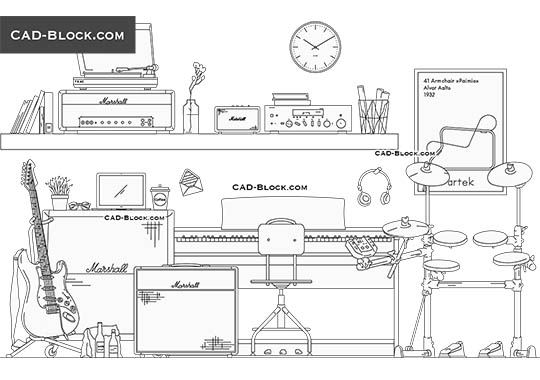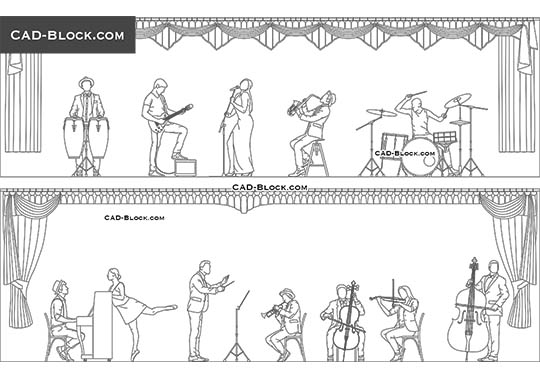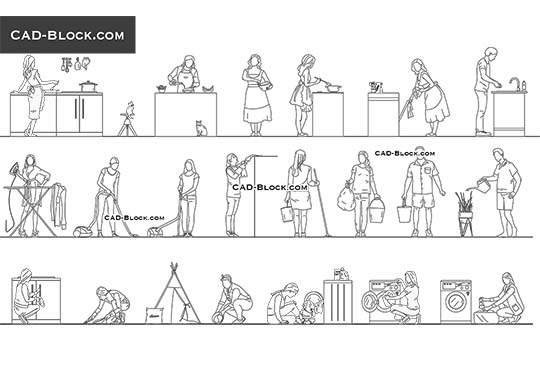Plan & Elevation of Industrial Kitchen
- File format: dwg (AutoCAD)
- Category: Equipment , Appliances , Furniture
$ 9
Buy now
Plan & Elevation of Industrial Kitchen CAD drawings
Equipments of an industrial kitchen for a bar, cafe, restaurant in Autocad. The CAD Blocks of the industrial kitchen in real scale for download for $ 9. Equipment's views: front elevation, top, section.
This AutoCAD file includes the following types of equipment: Food Warmer, Fryerhood, Fryer Electro, Chute, Dispenser, Broilerhood, Base cabinet for coffee-machine, Base cabinet for Beer station, Milk-cooler, Coffee machine, Ice-Cube maker, Dispenser fuer Toppings, Shake-Ice-Machine, Microwave, Toaster Bun Rack Table, Toaster, Bun carts, 1-compartment sink, 3-compartment sink with drainboard, dunnage racks, freezer, Beer keg, Wall shelf, Tower lancer.

