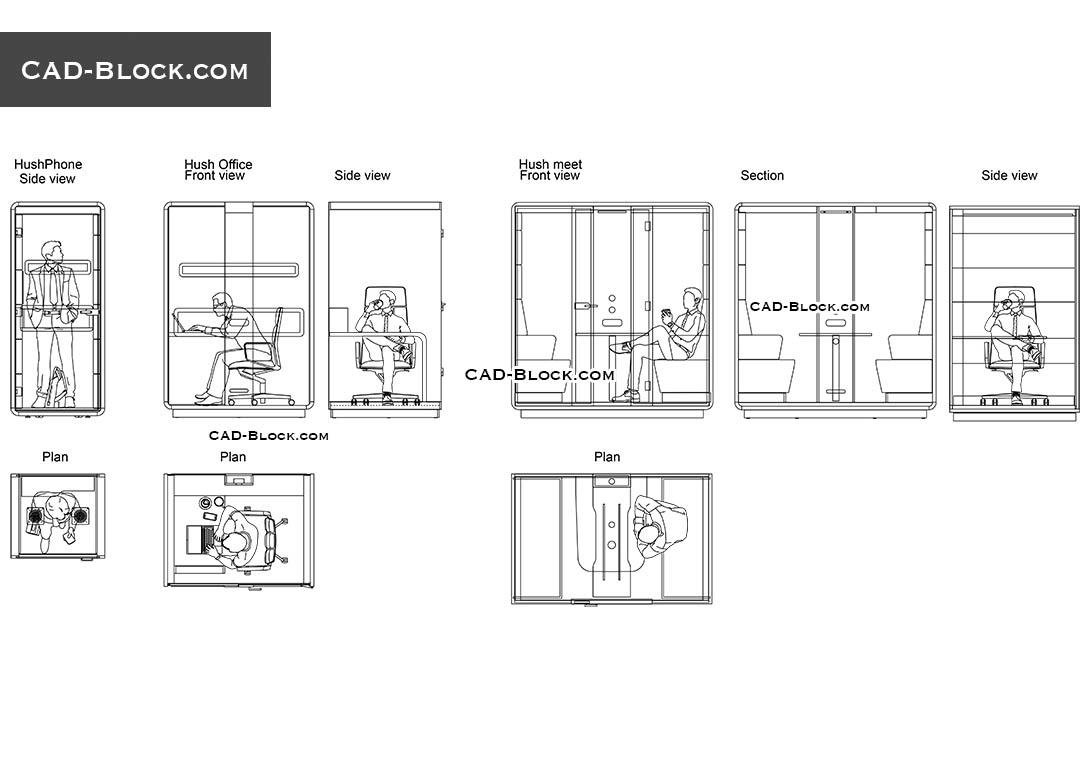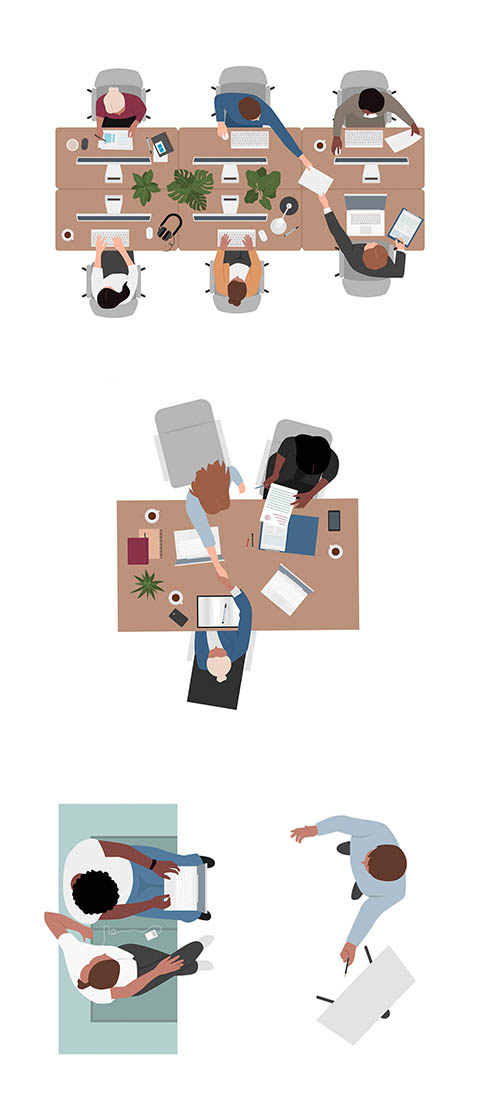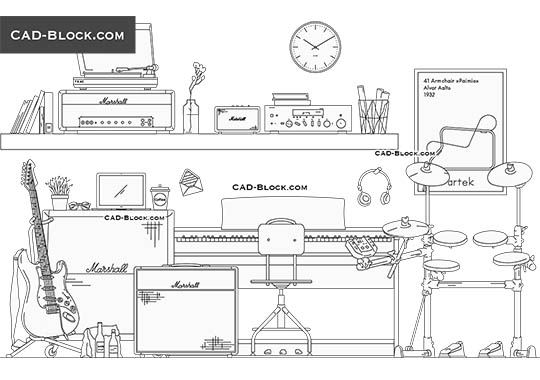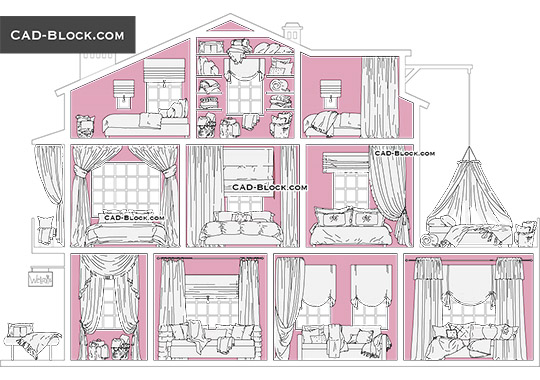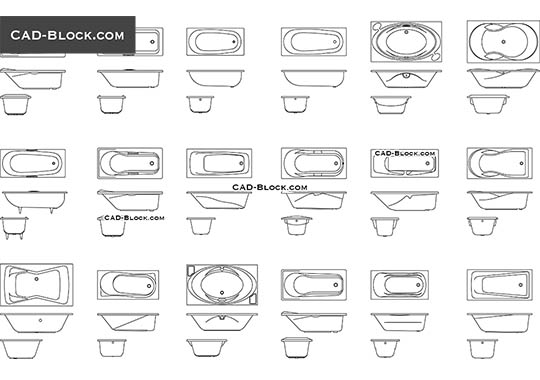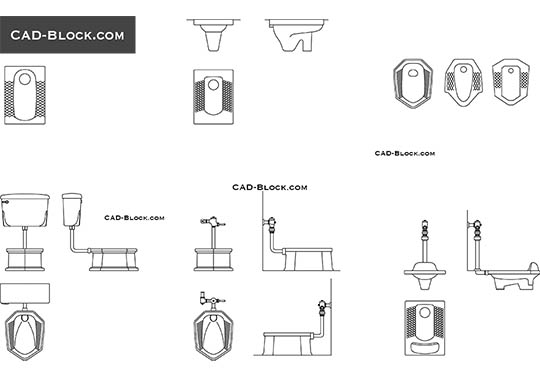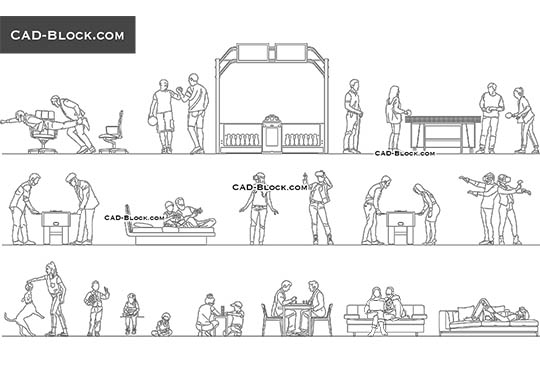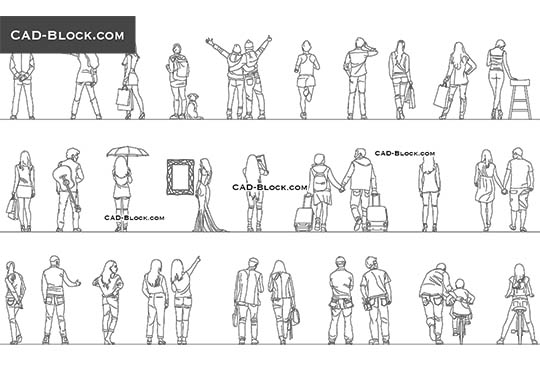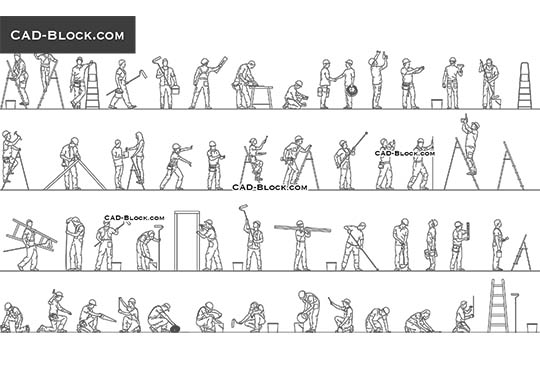Office Booths CAD drawings
Here is a DWG file that contains AutoCAD drawings of office booths and a hush phone booth in different projections. Office booths are isolated spaces which are crafted for the privacy of employees.
Thanks for your support! Together with you we are developing this CAD website.
