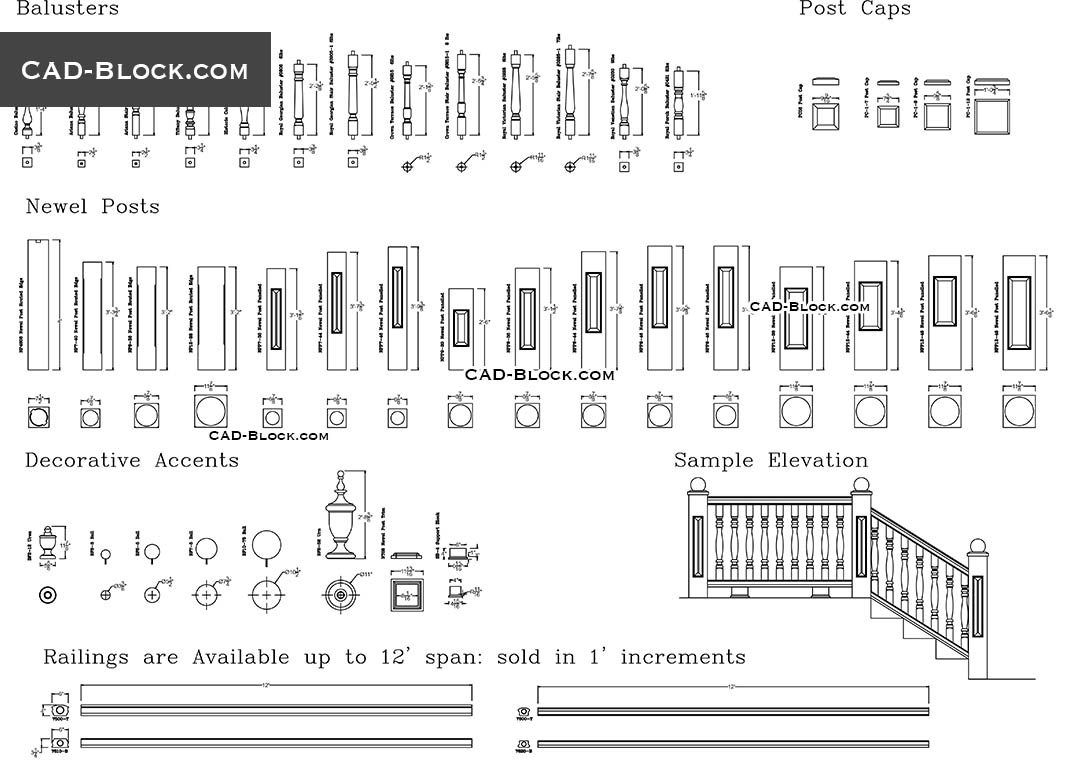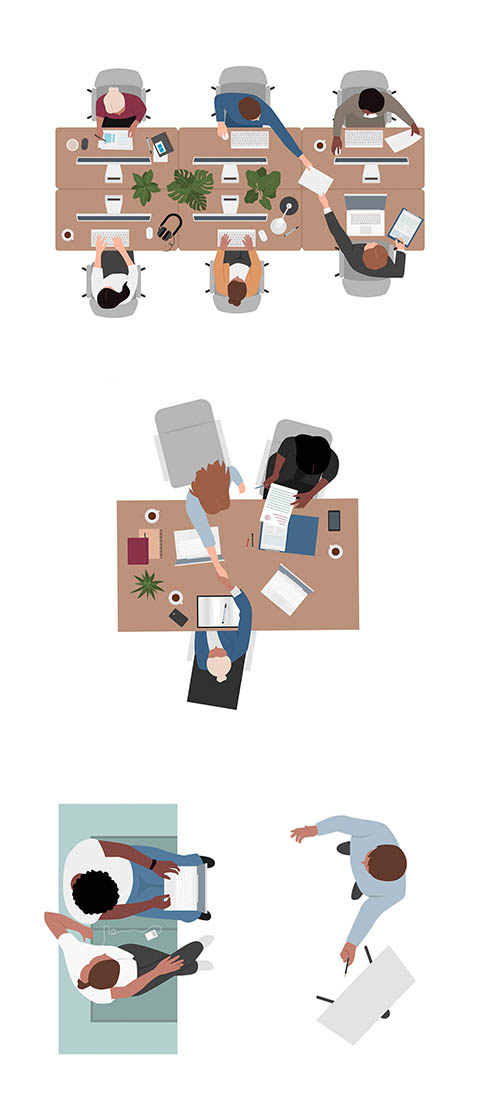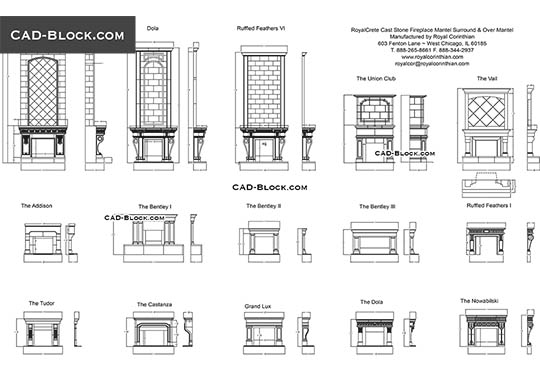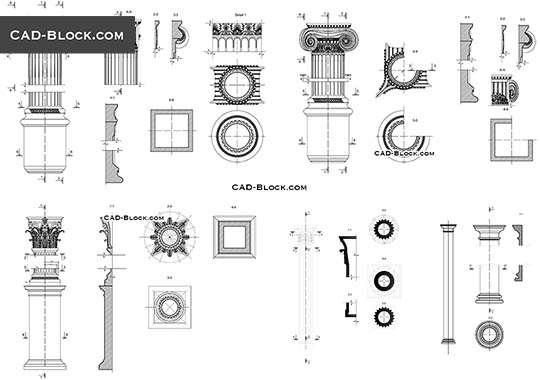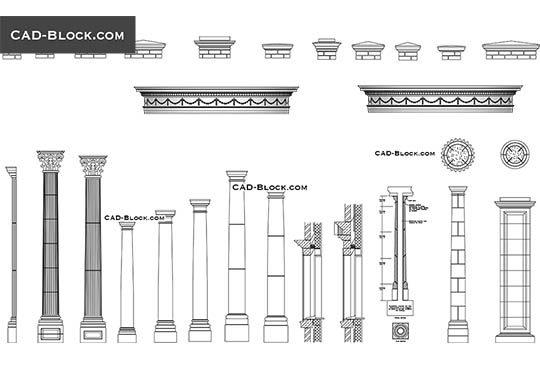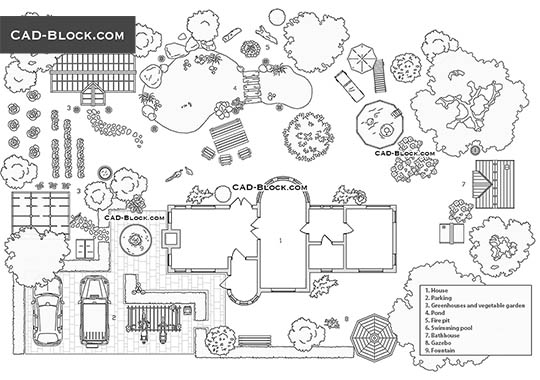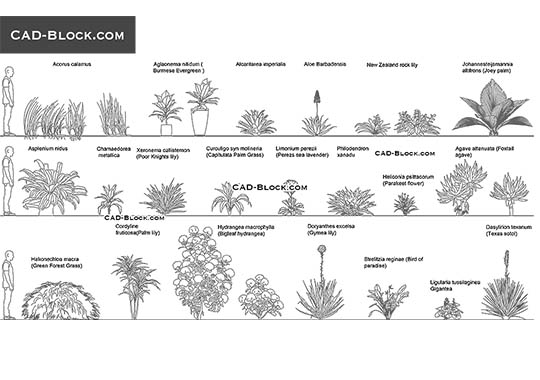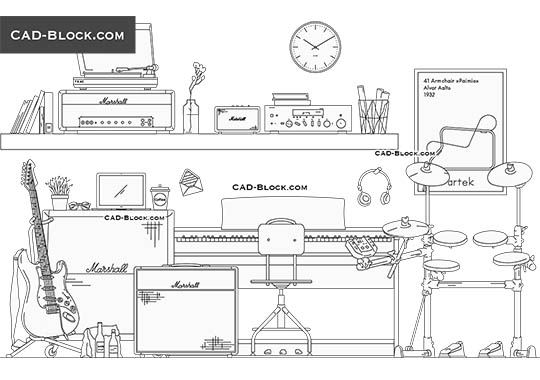Balustrade System
- Size: 248.34 Kb
- Downloads: 49746
- File format: dwg (AutoCAD)
- Category: Architecture
Balustrade System free CAD drawings
These are standard balustrades, newel posts, and rails offered by Royal Corinthian, Inc.
By downloading this AutoCAD file, you will receive the drawings of balusters, post caps, newel posts and decorative accents in plan and elevation view.
Units: Inch
