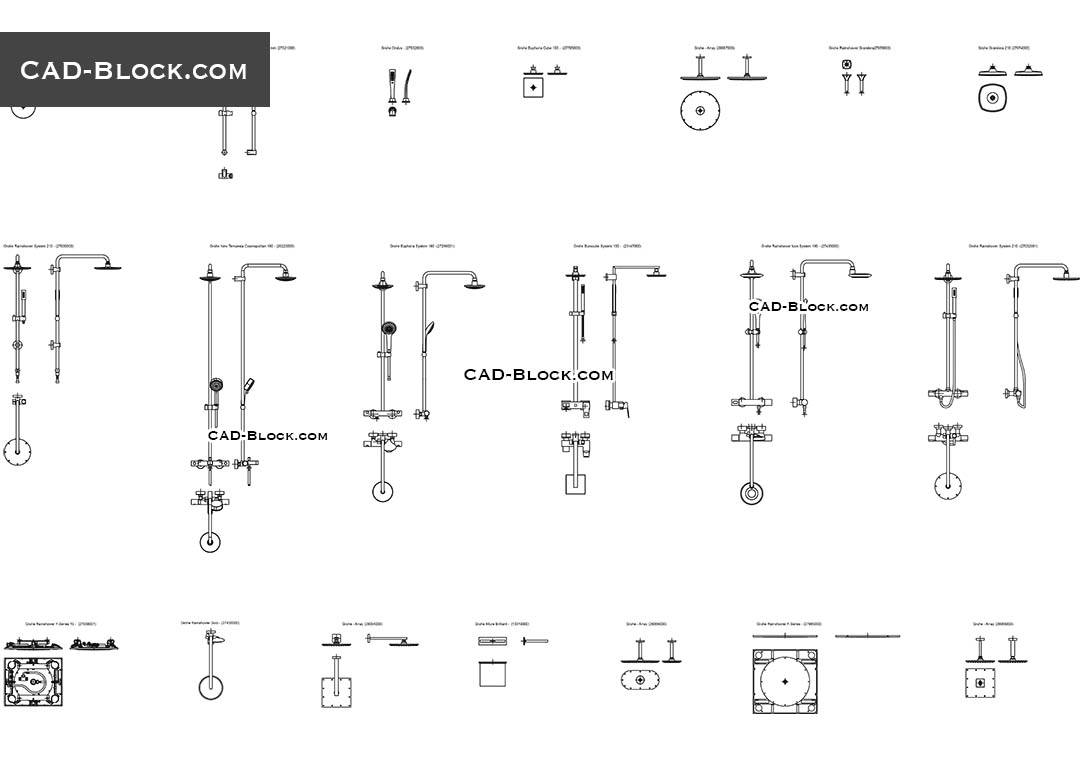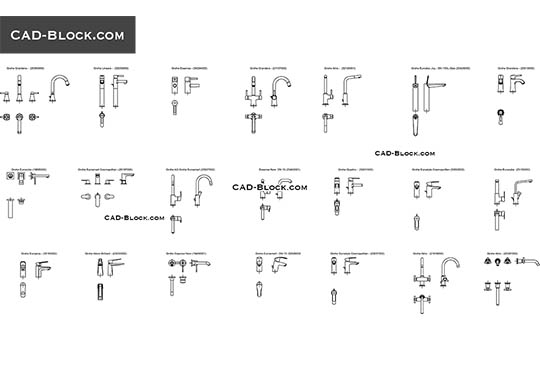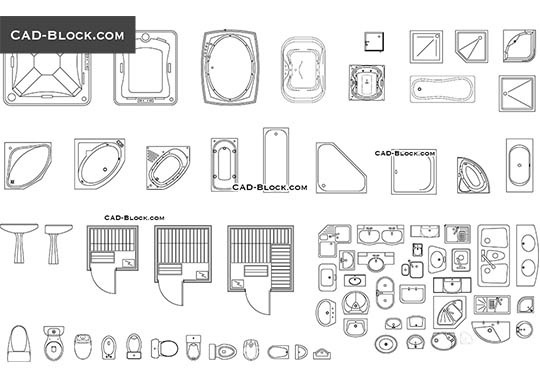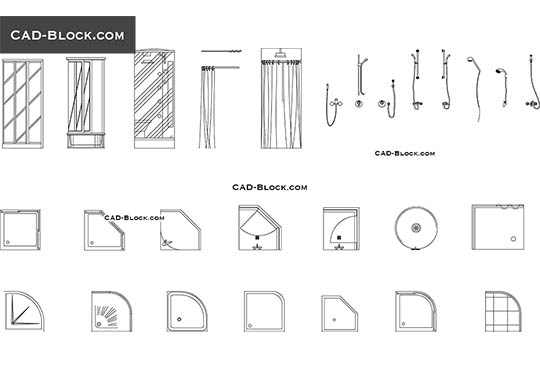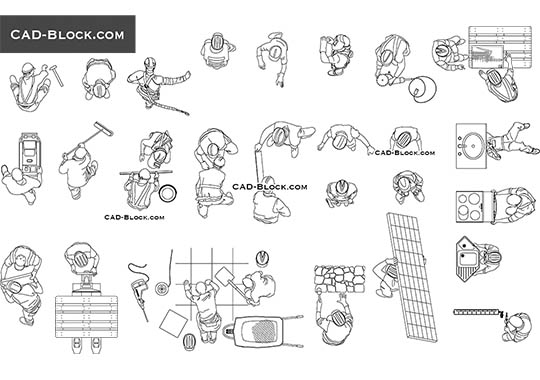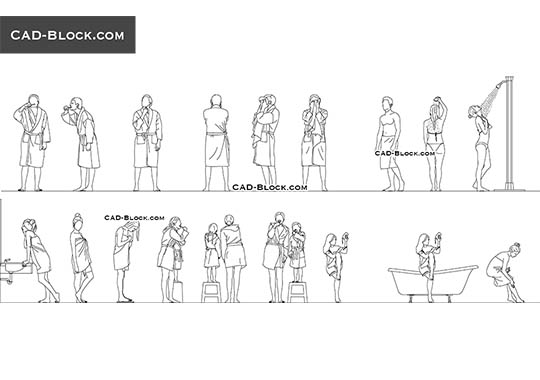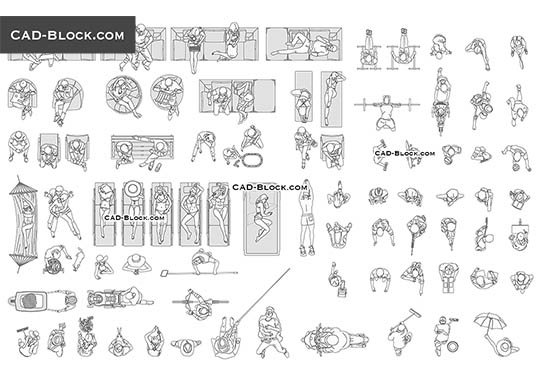Bathroom showers
- Size: 7.69 Mb
- Downloads: 439187
- File format: dwg (AutoCAD)
- Category: Interiors , Sanitary Ware
Bathroom showers free CAD drawings
The free AutoCAD library of showers for bathrooms. Drawings in front, plan and elevation view: Grohe Power and Soul 190, Grohe Rainshower Grandera, Grohe Euphoria Cube 150, Grohe Ondus, Grohe New Tempesta Cosmopolitan, Grohe Euphoria System, Grohe Eurocube System and more. This CAD file was saved in AutoCAD 2000.
