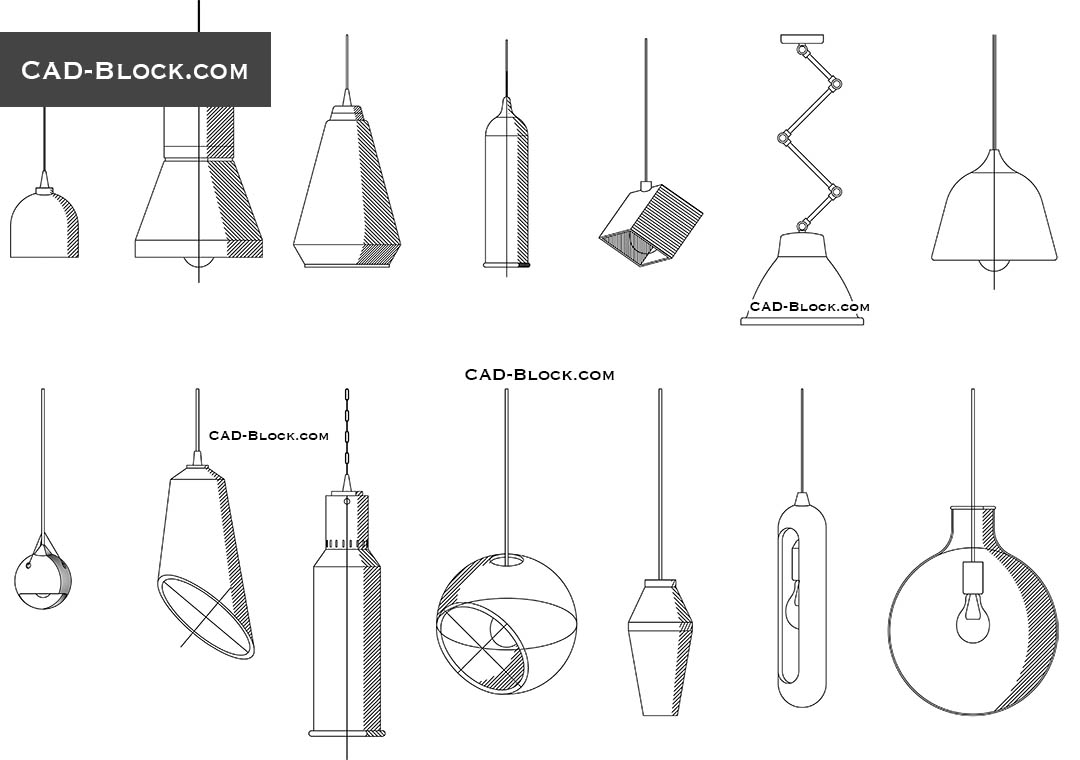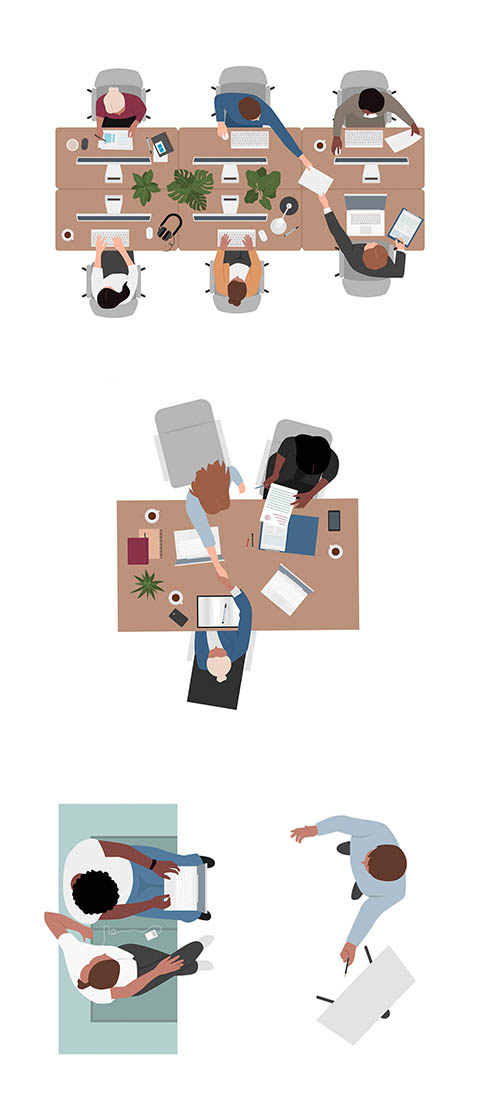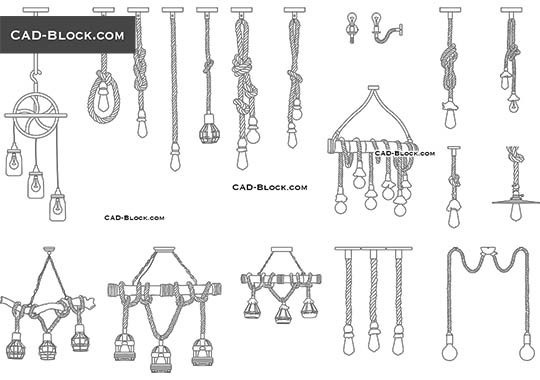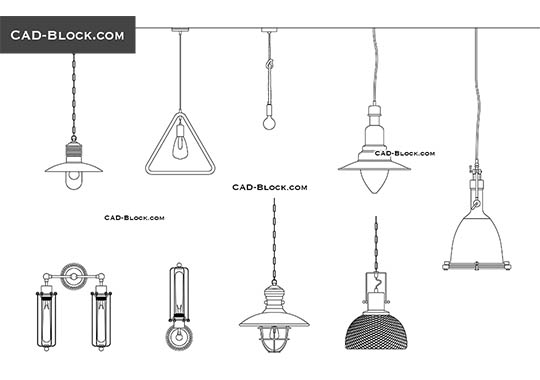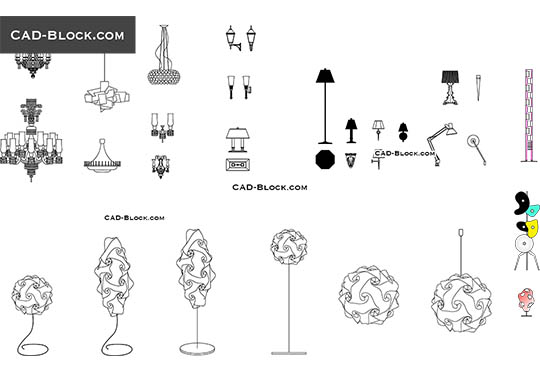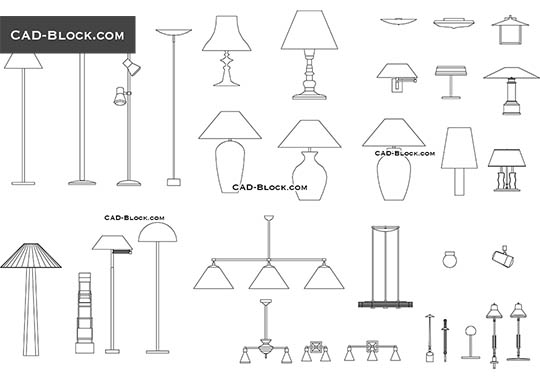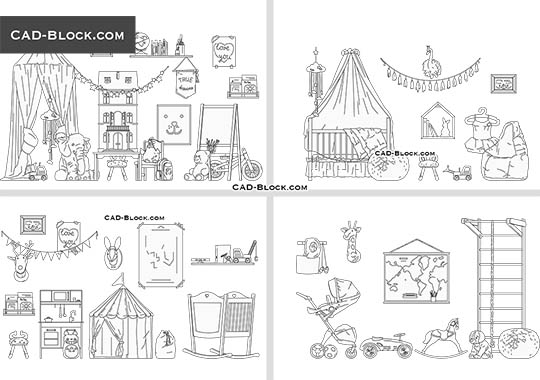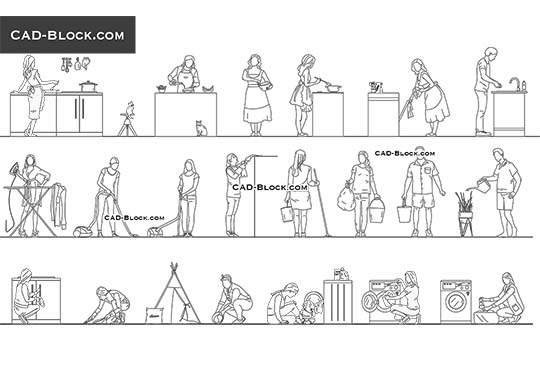Pendant Light CAD drawings
DWG blocks of lighting in real scale. This file contains different designer elevation of pendant lights for your CAD projects. Our pendant lights are perfect for home, apartment, shop, bar, restaurant, cafe, and office decoration.
