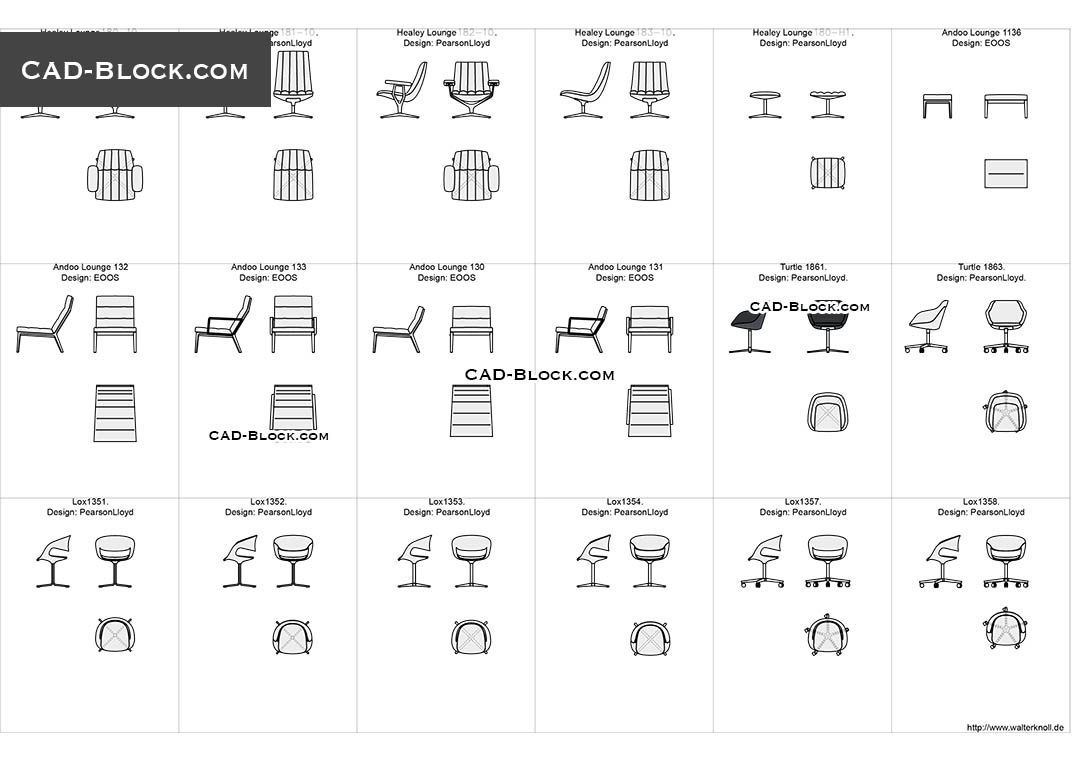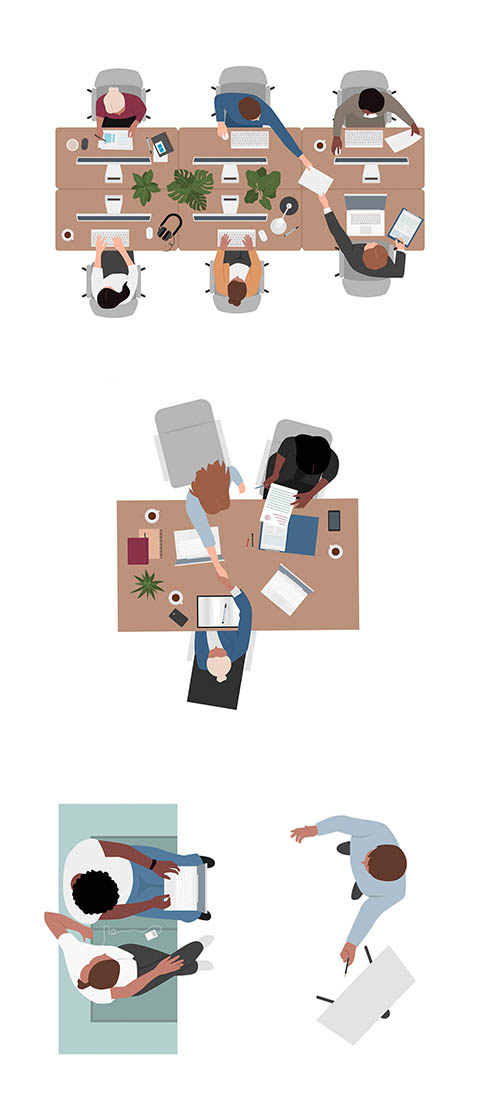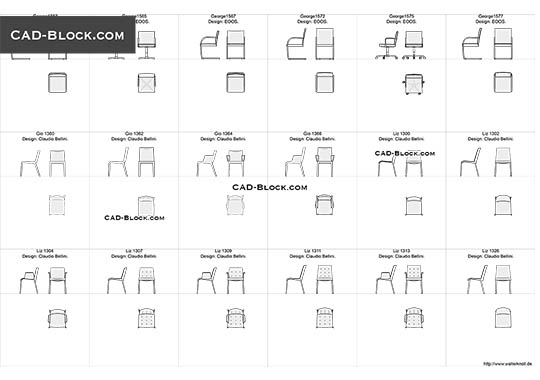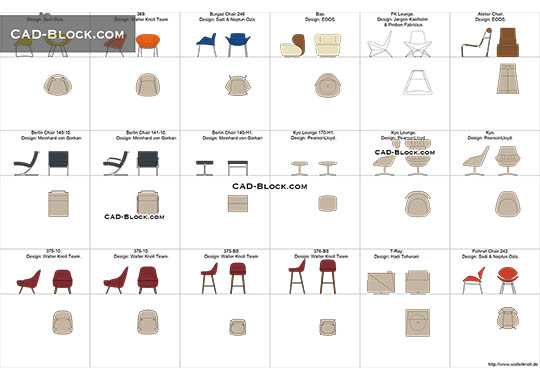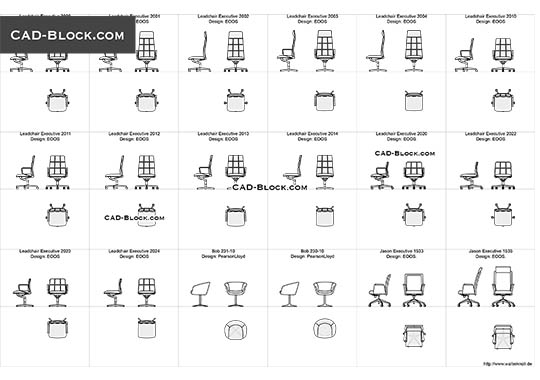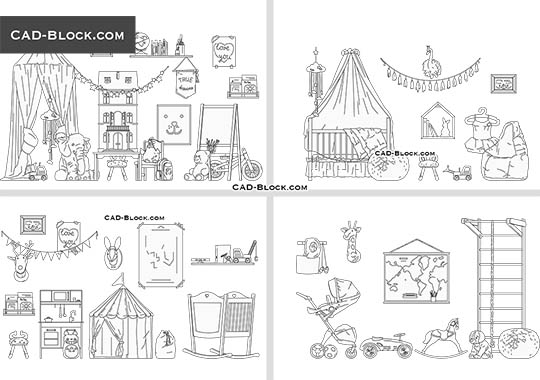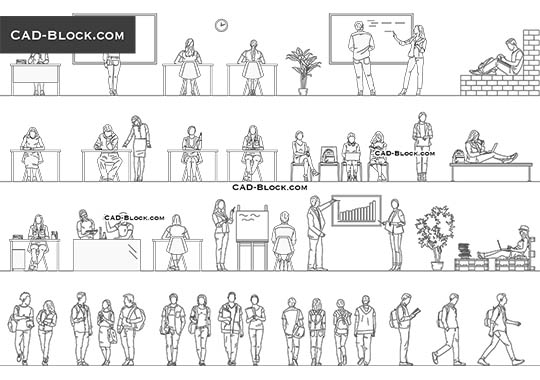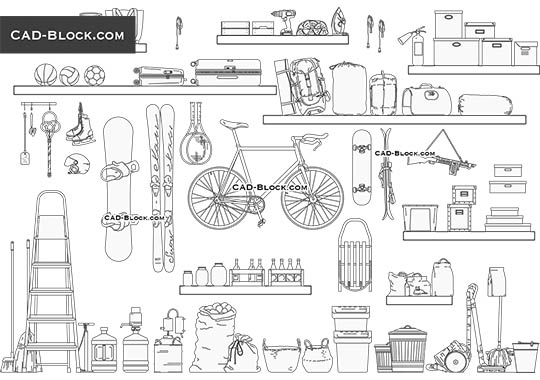Designer Chairs 2 CAD drawings
Premium AutoCAD blocks of Chairs in plan, front and side elevation view. The DWG file contains technical drawings of executive lounge chairs and footstools design by Walter Knoll. The AutoCAD drawings of each of the products are available in all projections: view top for plans, view side and front for elevations.
