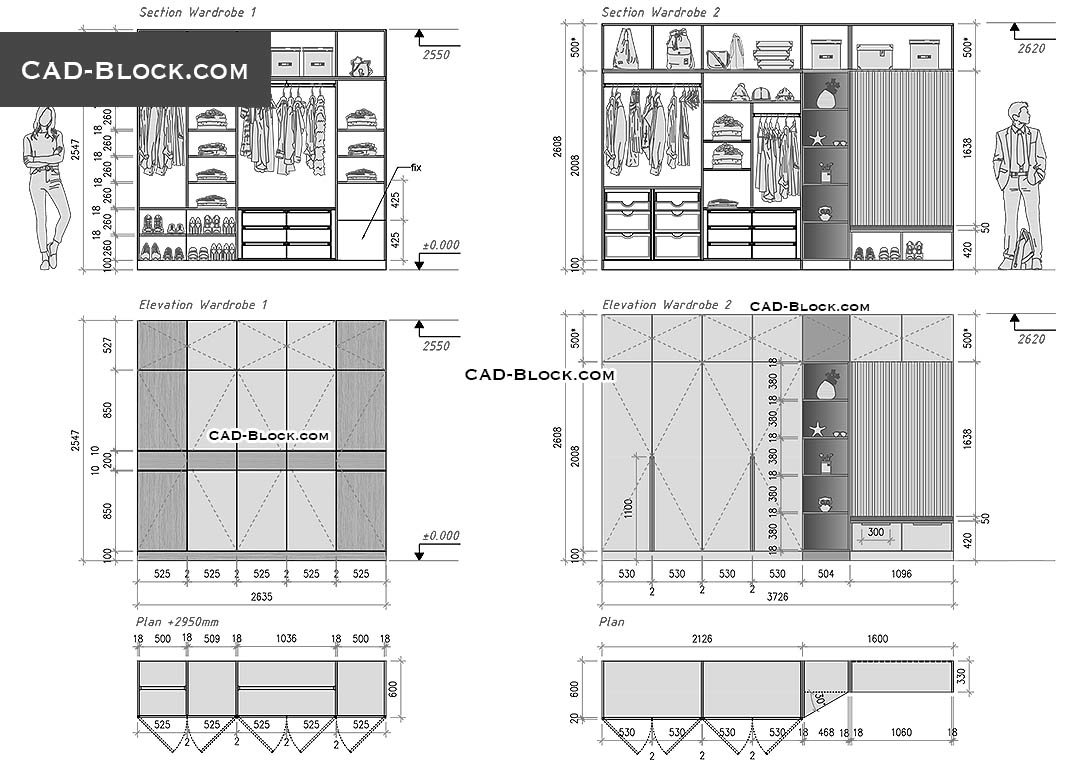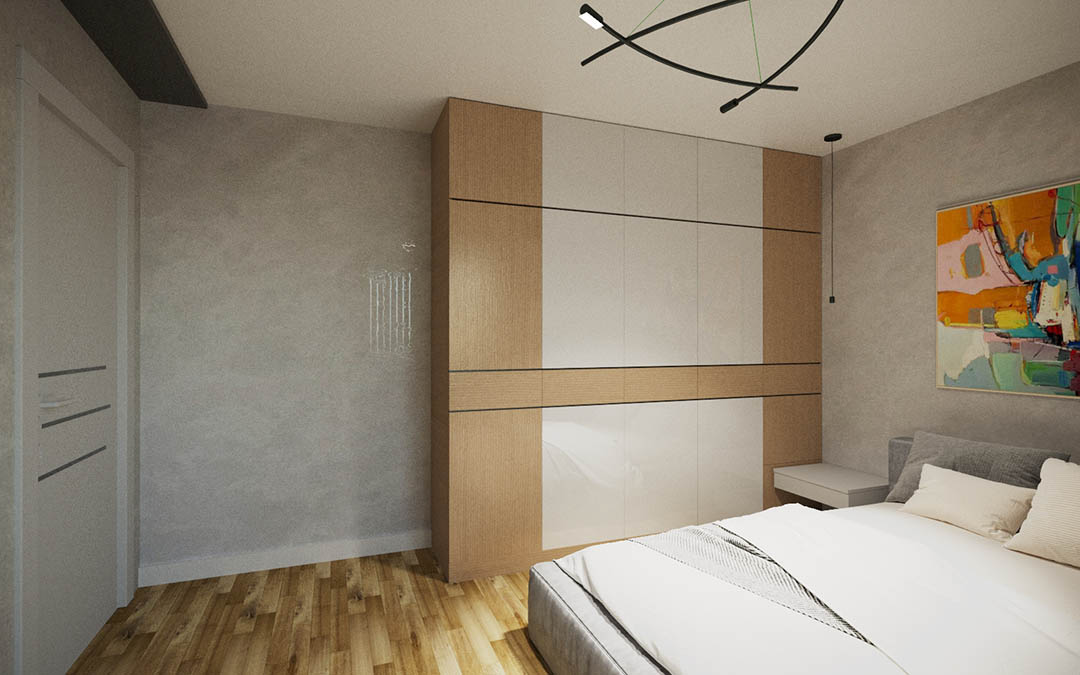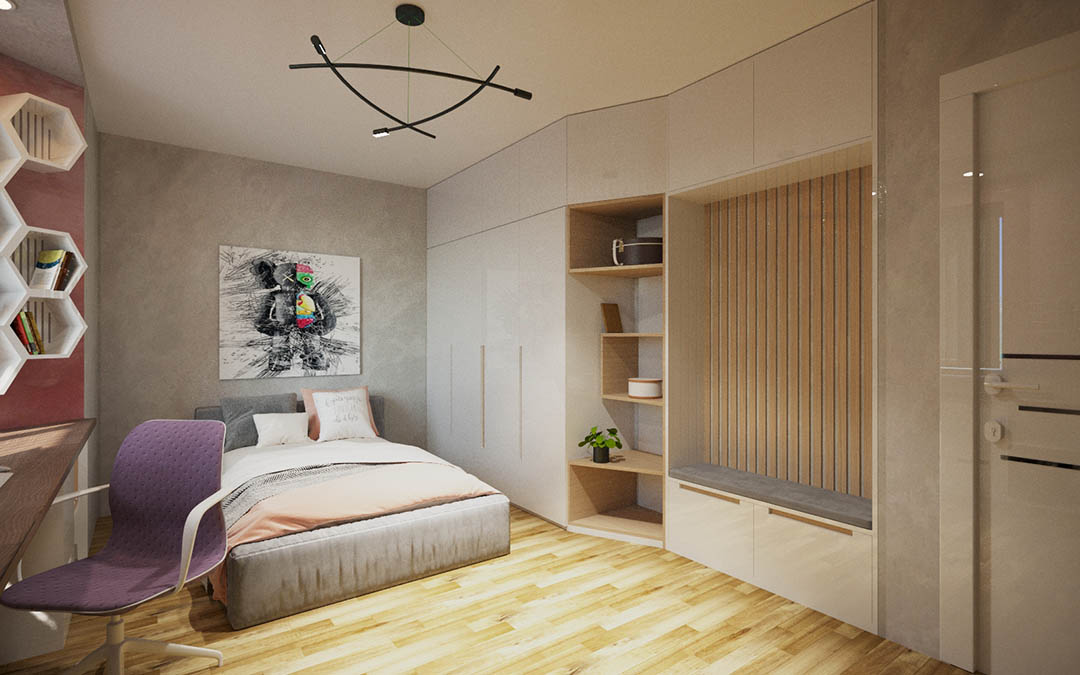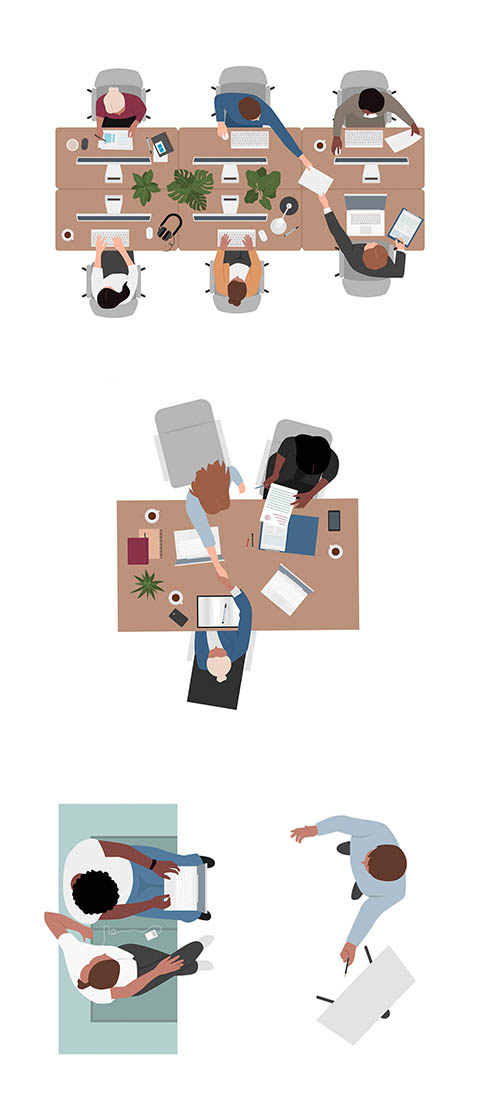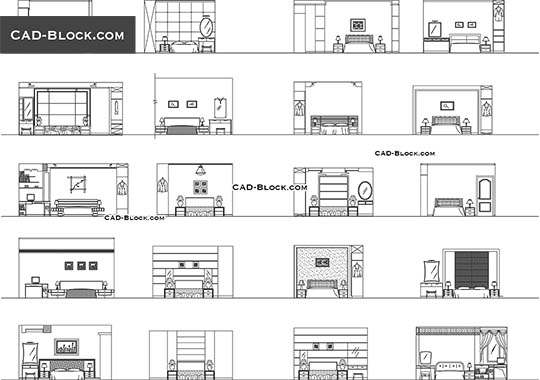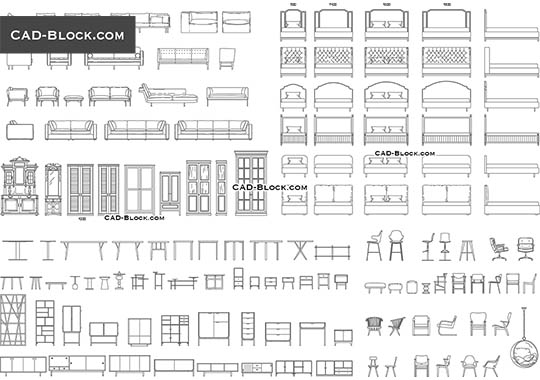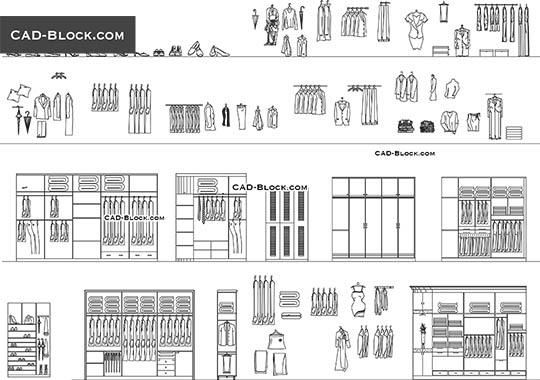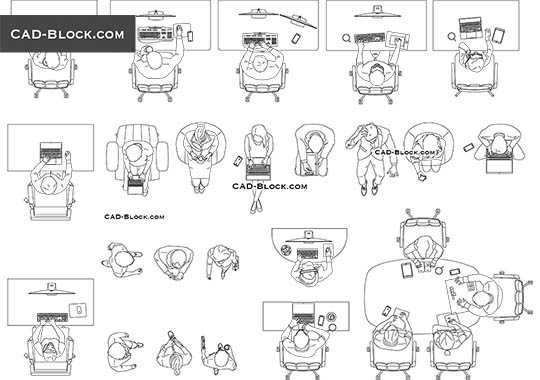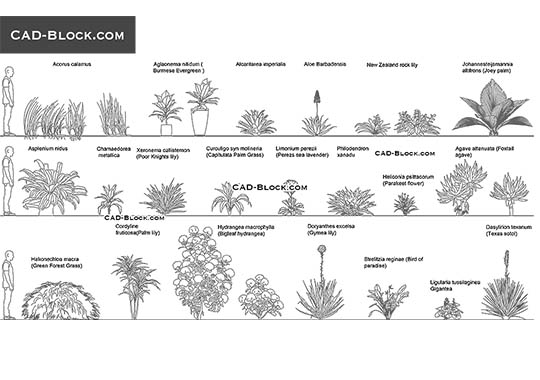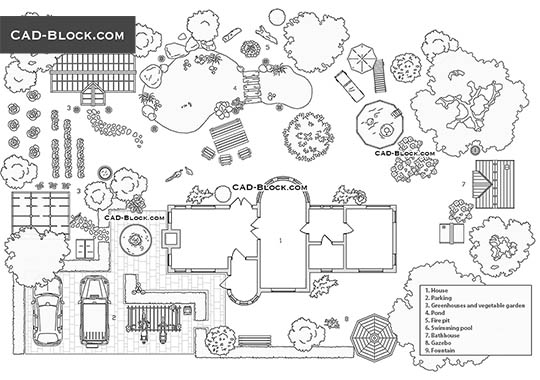Wardrobes CAD drawings
Ready AutoCAD drawing of two wardrobes with all dimensions. The drawings are presented in plan and in elevation views. This scene also contains beautiful CAB blocks of clothes, shoes, people and other items in the closets.
You can also see 3D visualization of these wardrobes in the images above.
