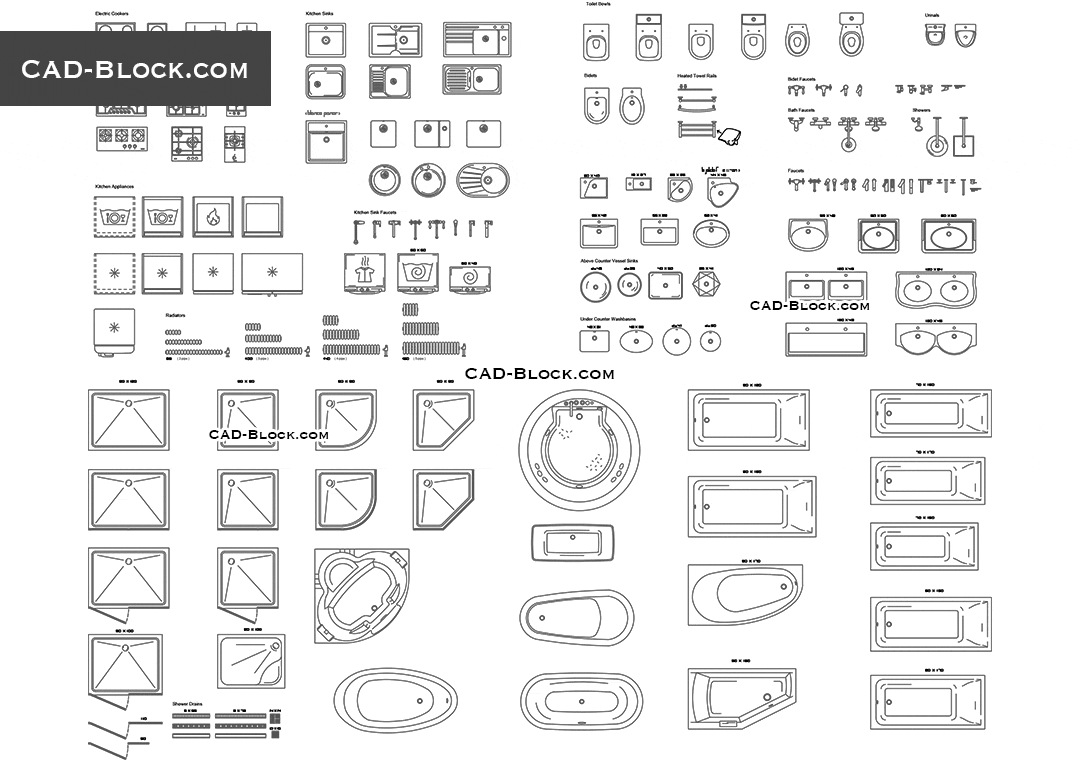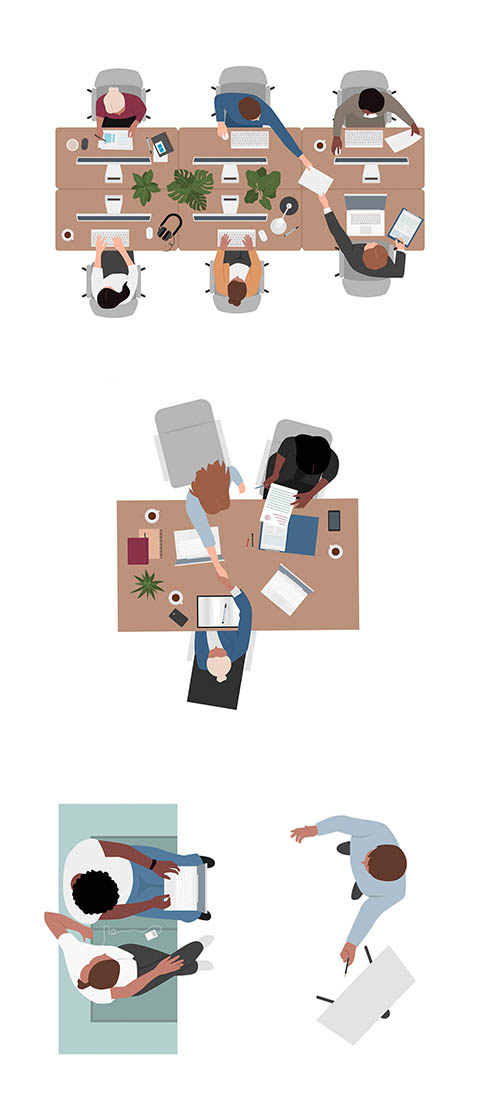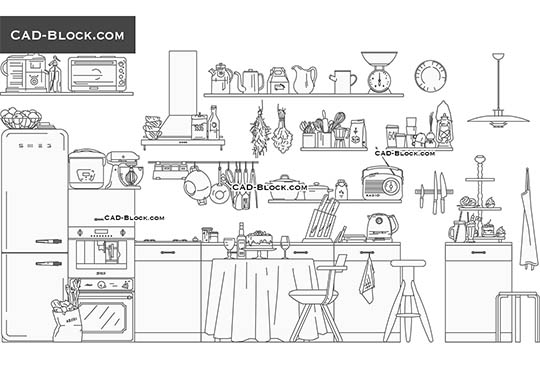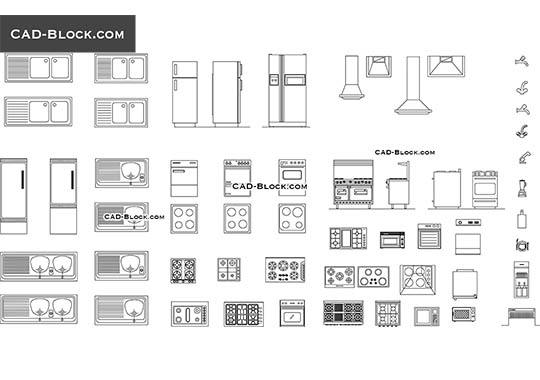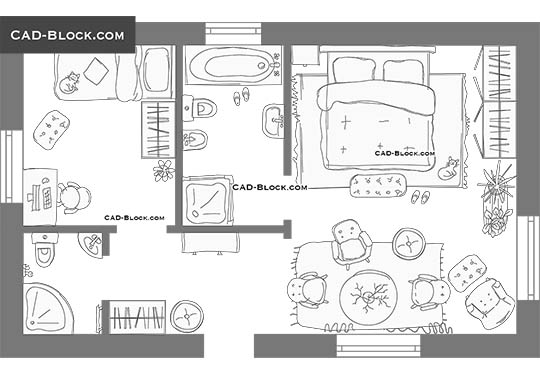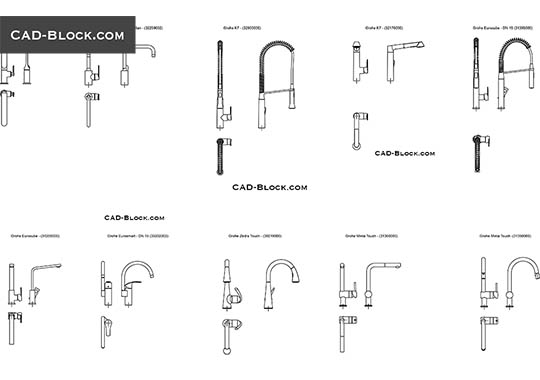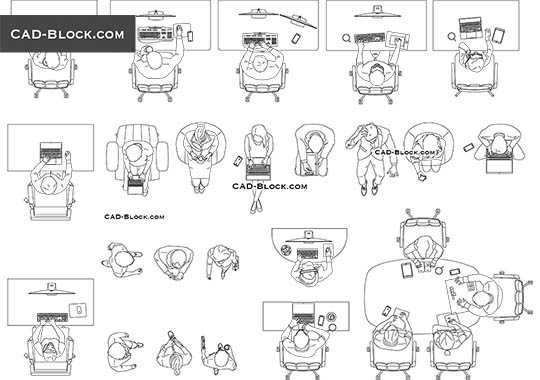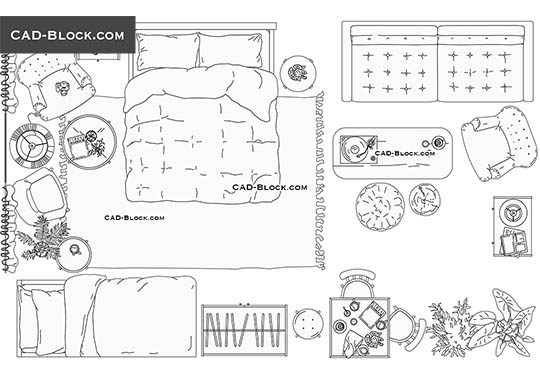Kitchen & Bathroom Details for Plans
- File format: dwg (AutoCAD)
- Category: Sanitary Ware , Appliances
$ 29
Buy now
Kitchen & Bathroom Details for Plans CAD drawings
Here is another amazing author's collection of CAD blocks for kitchens and bathrooms. The author paid the main attention in this set to plumbing and kitchen equipment. This AutoCAD set will make your drawings more detailed, neat and intimate.
What’s inside?
Inside you will find a variety of CAD blocks for using on the plans. Baths of various shapes and sizes, sinks, mixers, showers, toilets, radiators of several sizes with thermostats. Kitchen appliances in this DWG library are represented by stoves, refrigerators and other built-in appliances.
List of equipment:
- Electric cookers
- Gas stoves
- Kitchen appliances
- Radiators (2-pipe, 3-pipe, 4-pipe)
- Kitchen sinks
- Under countertop kitchen sinks
- Toilet bowls
- Bidets
- Bidet faucets
- Bath faucets
- Showers
- Heated towel rails
- Urinals
- Above counter vessel sinks
- Under counter washbasins
- Shower drains
Created by Margarita Gaiduk for CAD-block.com
